The Architecture of the Curacao Country House
(Published in the newspaper Amigoe on the 7th of May 2025)
In the last part, we talked about the plantation buildings. The most striking building on a plantation was the country house. The first country houses were built way back in the 17th century. Over time, the style of Curaçao country houses has changed a lot. Just like fashion trends in clothes, architectural styles change too. The way buildings were built started with simple, fortified structures. But then, they became colorful, baroque, or neoclassical with fancy decorations, reflecting changing tastes and social status. Both show how people lived, how they adapted to the climate, and how they were influenced by other cultures.
Curaçao’s country houses come in four distinct styles, each with its own unique charm. These styles have evolved over time. By examining the style of a country house, you can guess its age! Let’s dive into these architectural styles in more detail.
Roof construction
To get a better idea of the architectural style, let’s talk about the different roof structures. Here are three of the most important ones: the gable roof, the hip roof, and the pent roof. The gable roof was super popular in country houses. It’s made up of two pitched roof shields that are put together. Each side has a facade. Another option was the hip roof, which has four sloping roof shields. A pent roof has just one inclined plane. Often, galleries had a pent roof that connected to the roof of the main part of the building (which had a gable roof or a hip roof).

Three roof types: Gable roof (left), Hip roof (center) and Pent roof (right)
How can we distinguish the architectural styles?
Figuring out the architectural style of a country house is usually done by looking at the facade. The facade is the most distinctive part of a country house. But a country house with a hip roof has a sloping roof on all four sides, so it doesn’t have a facade. So, how do we figure out the architectural style? We look at the dormers. The dormers, like the facade, were made according to the architectural style of that time.
Curaçao Dutch Style
This style was used from the 17th to the early 18th century. Take a look at the country houses Ascencion and Groot Santa Martha from the 17th century. They have simple, straight facades with a triangle at the top and a rectangle below.
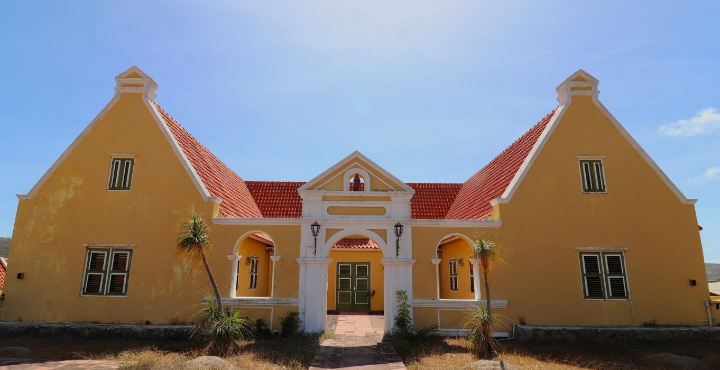
Country House Groot Santa Martha
Curacao Baroque
Baroque is a period of European style that developed in Italy at the beginning of the seventeenth century and lasted until the first half of the eighteenth century. Baroque is emanted by, among other things, an excess of form and a frequent use of decorations. The Curaçao Baroque dominated in the eighteenth century. The facades are no longer straight but curved. The most famous variant is the "inward and outward swinging" facade. This means that the curve first goes in and then out. A good example of this is the Savonet country house.
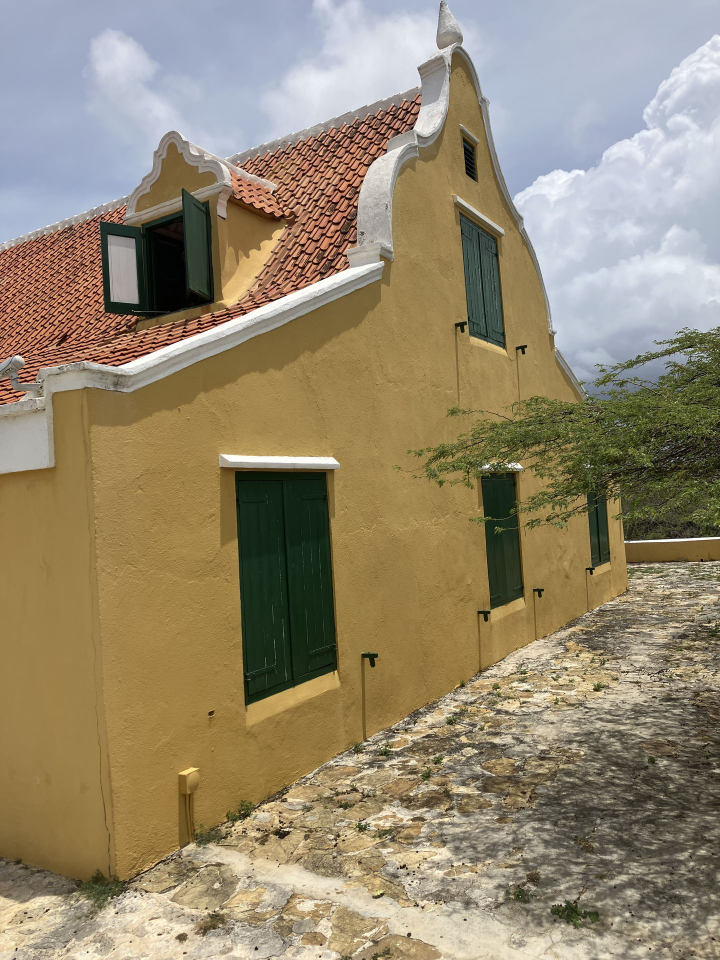
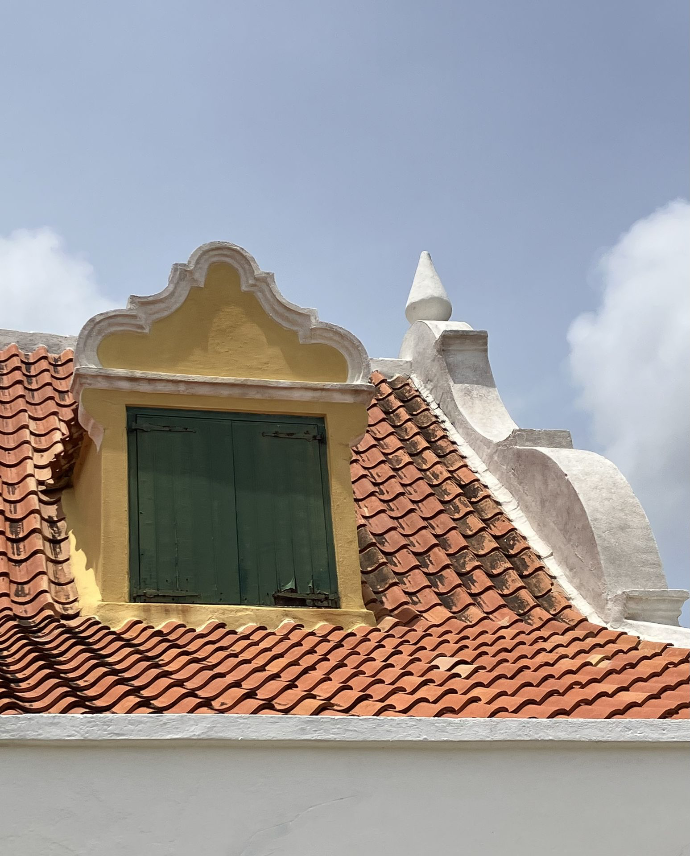
Facade Country House Savonet
Neo-Curacao Dutch Style
This architectural style is simple just like the Curaçao Dutch Style. Hence the name Neo Curacao Hollandse Stijl. This style was applied in the first half of the nineteenth century. A good example is Landhuis Klein Santa Martha. The facades are straight. At the top, a ventilation hole was often made with a decoration around it. At country house Klein Santa Martha, this decoration has the shape of a star.
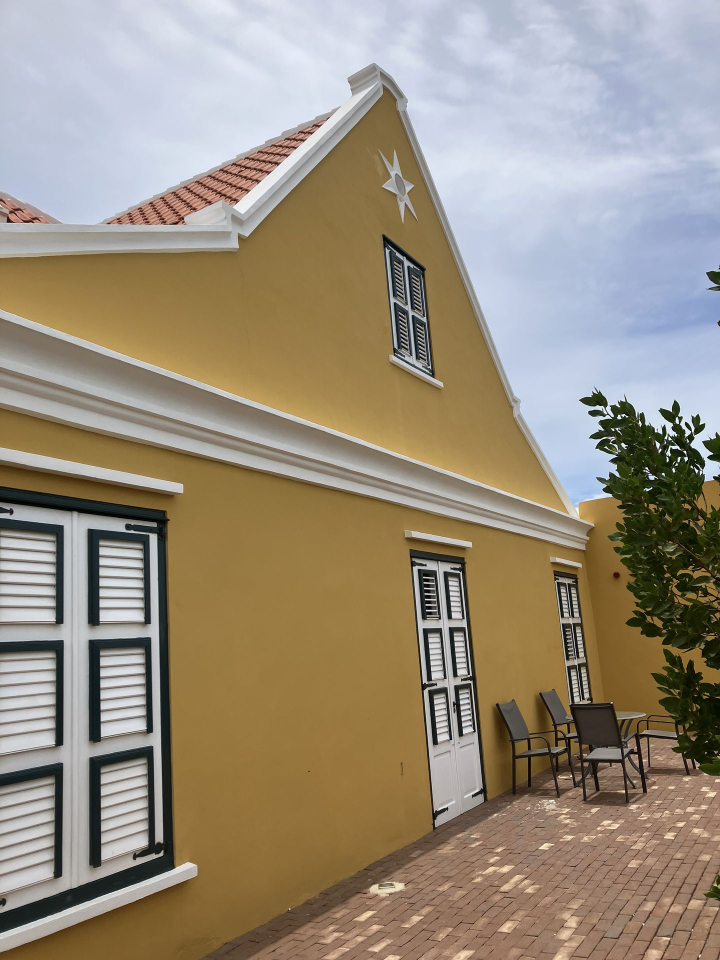
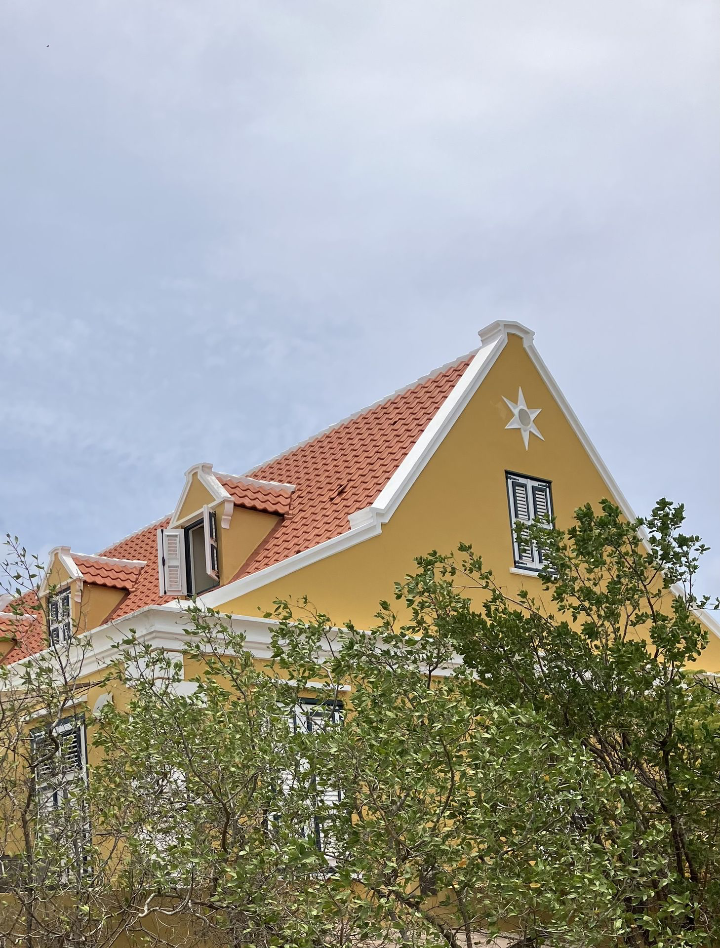
Country House Klein Santa Martha
Neoclassicism
Neoclassicism was applied in the second half of the nineteenth century. This style has come from Europe and the United States. This style was first applied in the city and only then in the country houses. Neoclassicism is a revival of the architectural style of classical antiquity during the Renaissance. Neoclassicism resisted the excess of form and frequent decorations of the Baroque. They wanted to return to clear and pure forms. Landhuis Cerrito and Landhuis Ronde Klip are examples of country houses built in the neoclassical style. In the neoclassical style, the facade is symmetrical and has the shape of a triangle. The triangular facade rests on columns. There are also decorative bands at the top of the facade.
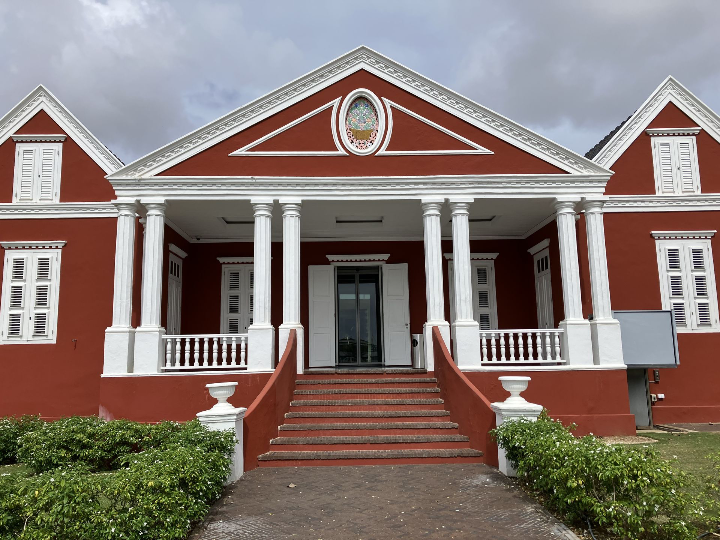
Country House Cerrito
In the previous part, the buildings on a plantation were discussed in general terms. In this part, the architecture of the Curaçao country house has been discussed. In the next part, we will specifically address the buildings of the Savonet plantation. Savonet is the only plantation on Curaçao where all outbuildings and other infrastructure have still been preserved.
6. The Architecture of the Curacao Country House