The Savonet Plantation Buildings
(Published in the newspaper Amigoe on the 21st of May 2025)
In the last two parts, we talked about the buildings on a plantation and the country house’s architecture. Now, let’s dive into the buildings on the Savonet plantation. Savonet was picked because it’s the only plantation on Curaçao where not only the country house but also almost all the outbuildings and structures in the outer areas are still standing. These have mostly vanished from the other plantations. Savonet is owned by Carmabi. From Savonet, the Christoffel Park and the Shete Boka Park are managed. You can also buy the entrance tickets for the Christoffel Park there.
MAIN BUILDINGS
Country house Savonet
Savonet, a charming country house in baroque style, is now a museum. It boasts a distinctive gable roof with an inward and outward swinging facade, adorned with a pear-shaped decoration. On both the front and back, there are three dormer windows on the roof. Surrounding the country house is a lovely terrace. At the front and back, there’s a gallery with a pent roof that seamlessly connects to the gable roof.
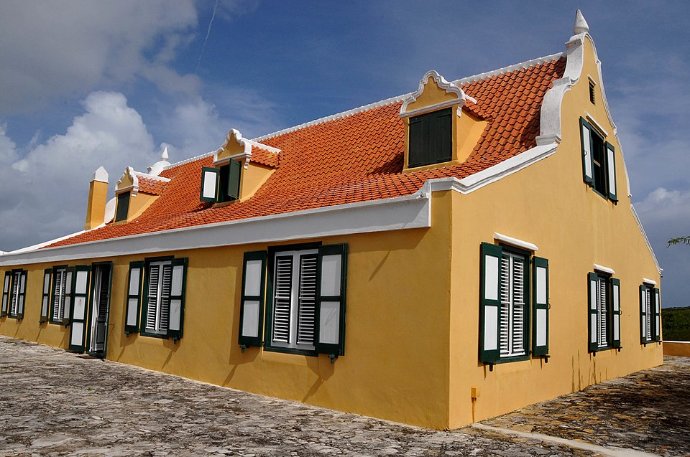
Country house Savonet
We now go to the back of the country house. Here there was a laundry room and toilets. Visiting the toilet was apparently a social activity in earlier times because there are three toilets in the building without any separation. Next to the country house is the bread oven in the former "Kura di Baka" where the cows used to walk. The bread oven has recently been put back into use for demonstrations as can be seen in the photo.
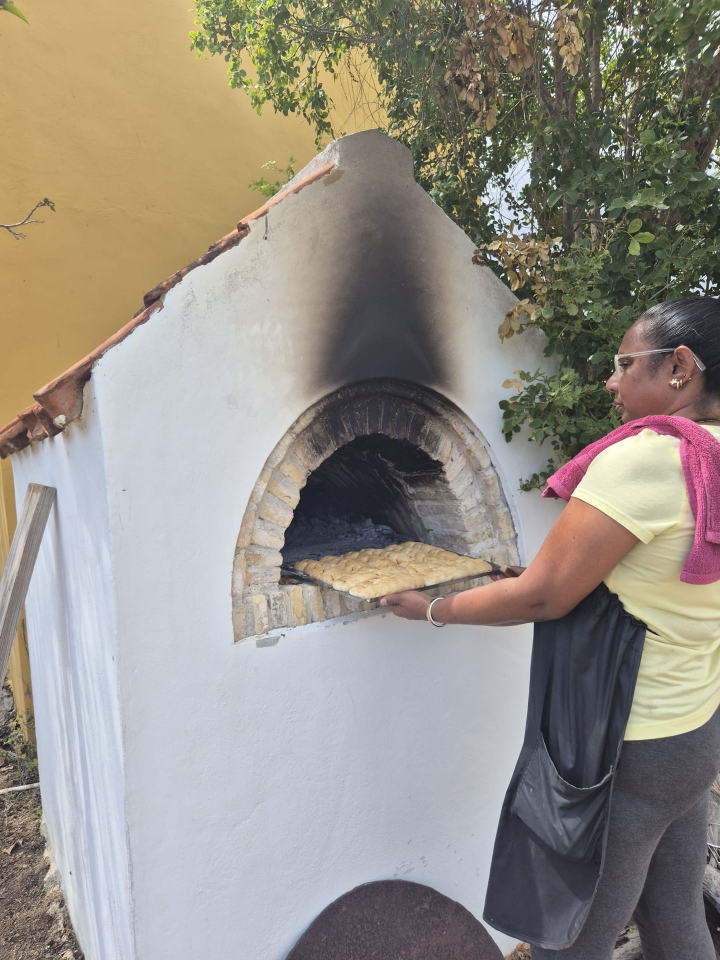
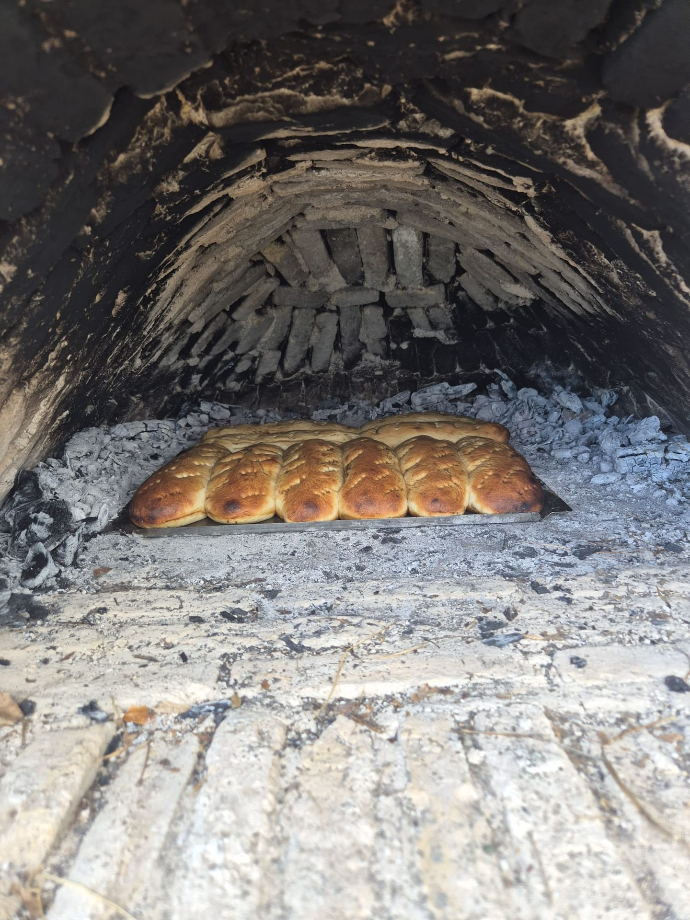
Baking bread in the plantation oven
Magasina
Savonet has a big storehouse called a magasina. It’s where they keep their agricultural products safe. Rainwater is collected on the roof of the magasina and stored in a separate building next door. On the other side of the magasina was a garage where they kept their carriage, called “kitoki” in Papiamento. Opposite the magasina was the threshing floor, which is open air. Threshing is when you remove the grain from the ripe ear. They used to thresh Sorghum (Maishi Chikitu) on the threshing floor. Nowadays, it’s often used for small events.
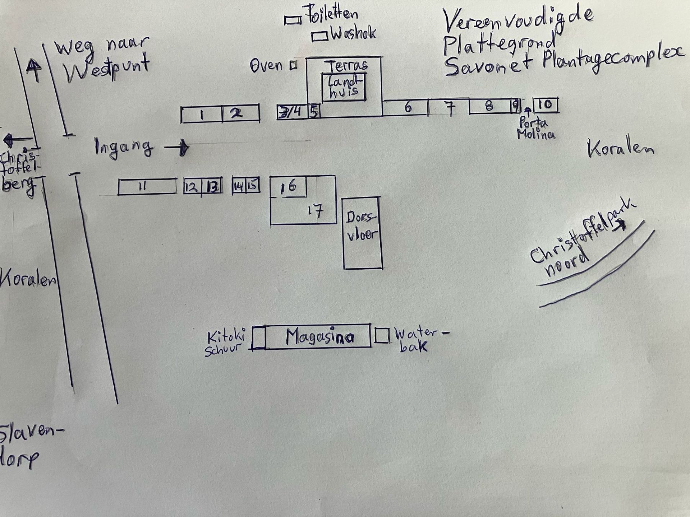
Simplified map Savonet plantation complex
OUTBUILDINGS ON THE LEFT SIDE
The country house and the magasina are the biggest buildings on the Savonet plantation. The outbuildings are lined up along a road that starts at the gate and goes straight through the whole place. When we enter through the entrance to Savonet, we’ll first talk about the outbuildings on the left. Then, we’ll go back through the gate and talk about all the outbuildings on the right. The outbuildings are numbered on the map we’ve attached.
Carbon shed
If you enter Savonet through the gate, you’ll find the carbon shed (1) on the left. This is where the charcoal was stored. Until recently, tickets for Christoffel Park were sold here. Charcoal was crucial on plantations because it was used for cooking.
Limestone shed
Next to the carbon shed is the limestone shed (2). The mortar used for bricklaying came from limestone. Above the limestone shed is a dovecote. Back then, pigeons were a delicacy.
Hides storage room
After the lime shed, you’ll find the storage place for hides (3). Guess what? The hides storage room is actually the manager’s office today. Right above the hides storage room is the milk house (4). You can get to the milk house from the terrace of the country house.
Dungeon
After the skins are stored, the dungeon (5) comes next. It’s under the terrace of the country house. Later, they turned it into a salt room. When a museum opened in the country house, they turned the dungeon back into a dungeon again. In the dungeon, you can see a statue of a crouching enslaved person. A few years ago, a new night watchman who didn’t know Savonet ran away screaming and never came back. He shone his flashlight into the dungeon and thought he saw a ghost.
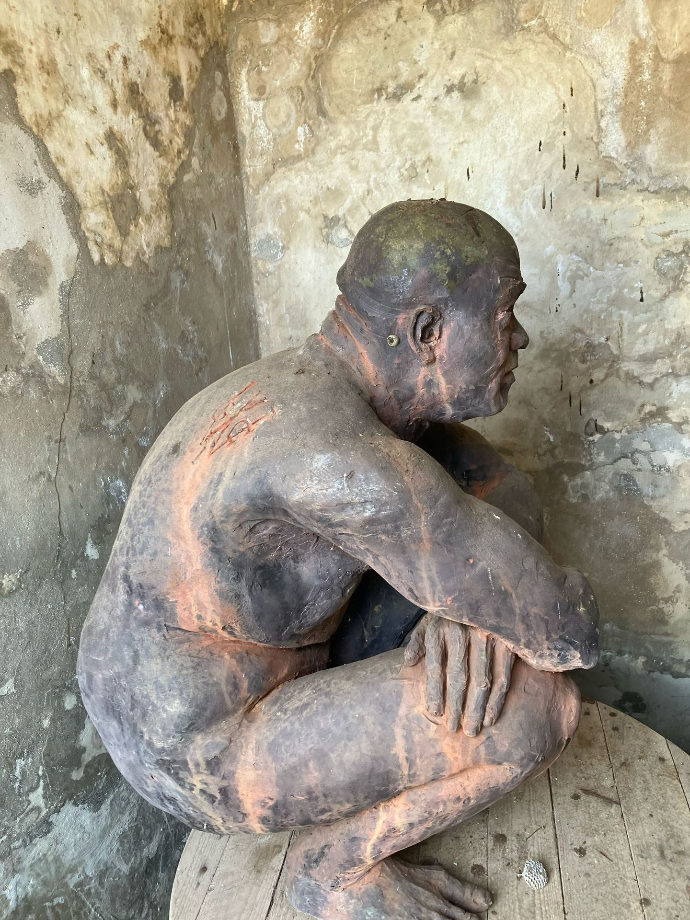
Dungeon
Horse Stable
We passed by the country house. Next to it is the horse stable (6). Back then, they could keep 6 horses there.
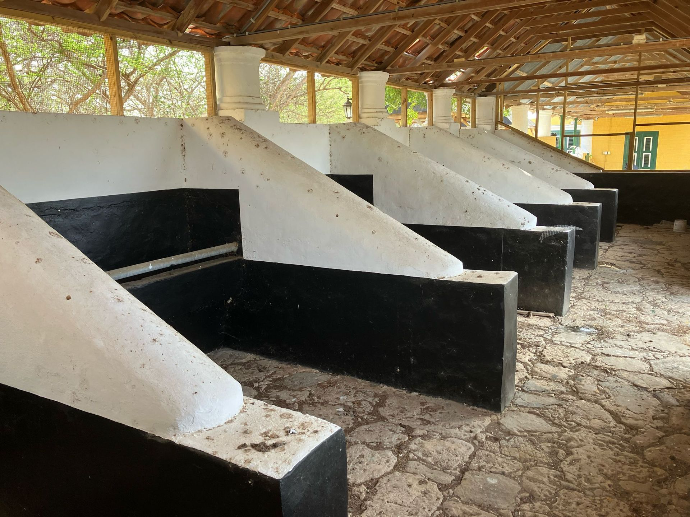
Horse Stable
Workshop
After the horse stable, we head to the workshop (7). That’s where the tools were sharpened. Now, it’s a covered area where Carmabi’s nature guides lead schoolchildren on nature lessons.
Dwelling
After the workshop, we stumbled upon a house (8). Before 1863, the supervisor, known as “vitó” in Papiamento, would have resided here. However, this isn’t entirely confirmed. The house has also served as a guest house. Interestingly, the traveling midwife also stayed here.
Mill
After the house, there’s the mill (9). Grains were ground here. Next to the mill is a gate called “Porta Mulina.” This gate leads to the area behind the country house.
Forge (10)
Just next to the Porta Mulina is the forge. It’s where hinges, locks, and iron tires for cartwheels were made. Carmabi recently gave the forge new forge tools, and they’re also teaching lessons in forging iron parts. The forge is the last big building on the left.
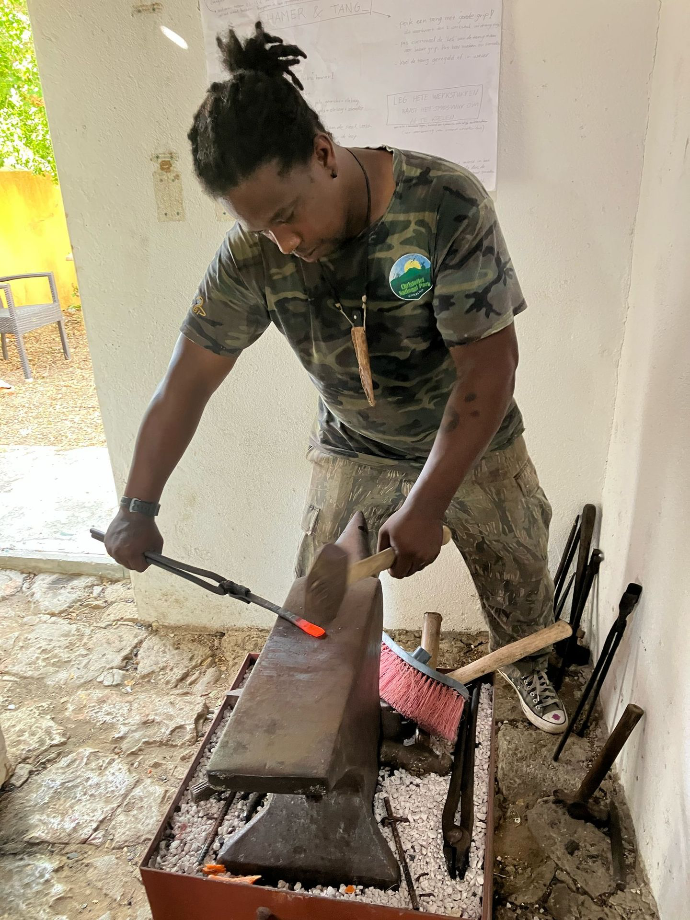
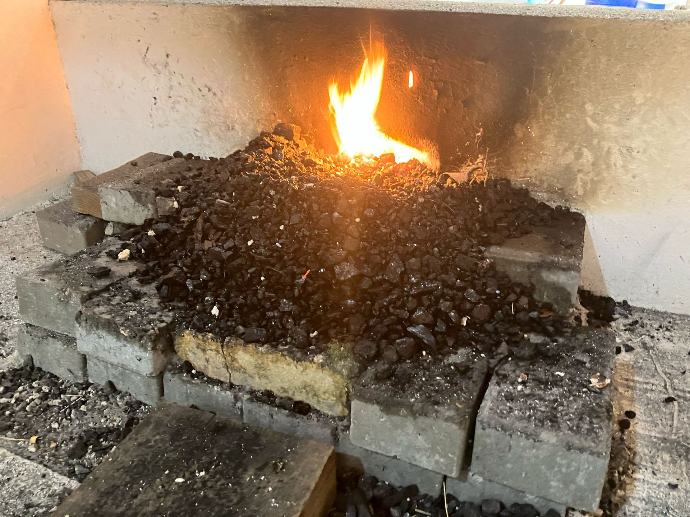
Carmabi Ranger Briand Victorina at work and fire in the forge
OUTBUILDINGS ON THE RIGHT
Storage space dividivi pods (11)
We’re heading back to the entrance gate of Savonet, but this time, we’ll look to the right. The first building we see is the storage shed for dividivi pods (11). These pods are the fruits of the Watapana (Caesalpinia coriaria) tree, also known as the Dividivi tree. This tree has a unique growth pattern with the wind. Ripe dividivi pods contain tannic acid, which was used for tanning hides. They were also exported. Now, the space where the dividivi pods were stored has been transformed into a ticket office where tickets for Christoffel Park are sold.
Storage of ox yokes, hay bales, cottonseed, pigsty, coral kids and goat coral
After the storage shed for dividivi pods (11), there are a few rooms on the right. These rooms were used to store ox yokes (12), hay bales (13), cottonseed, and other imported cow food (14). There was also a room for keeping pigs here (15). After the pigsty, there’s a pen for keeping kids (16). Right next to the pen with the kids is the goat pen (17).
SLAVE VILLAGE
The Road to Westpunt crosses the Savonet complex. On the other side of the “Weg naar Westpunt” is the slave village. This slave village has 18 stone houses. Sadly, the slave houses are in a bad state. The Foundation for the Restoration & Preservation of the Slave Village Savonet, which has the slave village on a long lease, plans to renovate 16 of the slave houses and turn them into an eco-hotel. The other 2 houses are the current restaurant Oasis, which is now closed.
Just because there was a slave village with stone houses doesn’t mean all enslaved people lived in them. Back in the day, Savonet had almost 250 enslaved folks. Most of them lived in kunuku houses. The 18 stone houses were probably where the overseers lived, and some of the enslaved people who were really important or had special privileges might have lived there too. In some house guests might have stayed over. But guess what? We don’t know who lived in those stone houses anymore. So, it’s all a mystery!
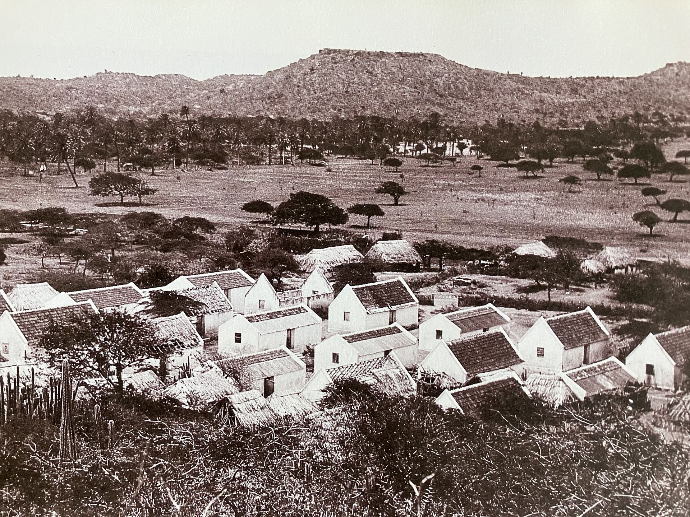
Slave village
Pens
There are pens for livestock scattered around the Savonet complex. The pens behind the forge used to be full of goats? And the ones on the other side of the “Weg naar Westpunt” used to be full of sheep.
BUILDINGS IN THE COUNTRYSIDE
In Christoffel Park, outside the building complex, you’ll find many structures like dams, wells, indigo tanks, and walls. Back in the day, they were all visible because the area was totally barren. But after the plantation stopped farming, nature took over and the structures got hidden in the forest. Now, they’re often covered in plants, so you can’t see them right away. In the surrounding area, there are also indigo tanks to make blue indigo dye. Indigo production needed a lot of water, so the tanks were usually near wells. And guess what? The area was also dotted with walls. These walls were meant to protect the crops like veggies, fruits, and sorghum (maishi chikitu) from hungry goats and cows that wanted to munch on them.
In the previous parts, we’ve talked a lot about the buildings and structures on plantations. But what went into building them? What materials were used? We’ll dive into that in the next article.
7. The Savonet Plantation Buildings