The Plantation Buildings
(Published in the newspaper Amigoe on the 23rd of April 2025)
In the previous part, we saw how a plantation managed to obtain sufficient water. In this part we go into the buildings that could be found on the plantations. Much use has been made of the information from the books "Architecture and construction of the Curaçao country house" (Michael A. Newton) (1990), Kas di Shon (2017) and Landhuizen van Curaçao (2019).
On plantations, people lived and worked. They needed buildings to support their lives. The most impressive building on a plantation was the country house. The way country houses were built was a unique blend of foreign architectural influences from the Netherlands and the region. The local tropical dry climate and northeast trade winds, the landscape, safety factors like the threat of raids by foreign powers, business factors related to plantation management, showing status, and using local and foreign building materials all played a role in this. Below these factors are explained more in detail.
The origin of the country house
Curaçao was conquered by the West India Company (WIC) from the Spanish in the seventeenth century, in 1634 to be precise. The WIC then soon established so-called company plantations to meet its own food needs. Hato, for example, was a company plantation. Not long after, land was soon loaned to relatives and friends of the directors, and private plantations were established. But don’t think they built country houses right away. Only two of them, Ascencion and Groot Santa Martha, were built for sure in the 17th century.
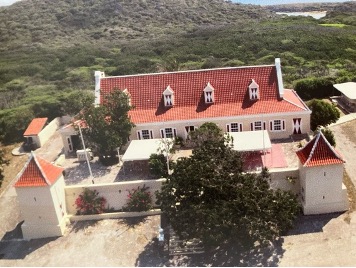
The 17th century Country House Ascencion with characteristic two turrets (From Kas di Shon)
The plantation owner didn’t always live in the country house. He’d hire a supervisor called “vitó” to manage the plantation while he went to the city to make money. The country house was his fancy country retreat and a symbol of his status.
Country houses have sometimes vanished or become ruins. Plantations weren’t always profitable, and sometimes they even went bankrupt. This could mean the end of the country house. It also happened that plantations were merged, but the owner could only live in one place. The other country house then fell into disrepair. For instance, the Christoffelpark is made up of three former plantations. But only the country house Savonet is still in good shape. The country houses Zorgvliet and Zevenbergen are now ruins. Mathias van der Dijs bought Savonet and Zorgvliet in 1815. He first lived in Zorgvliet because the Savonet country house had been looted and partially burned down during an English invasion in 1806. Around 1832, he moved to Savonet, probably after Savonet was rebuilt. Zorgvliet has since fallen into disrepair. Zevenbergen has fallen into disrepair after the Knip and Zevenbergen plantations were merged in 1864. The ruin of the Zevenberg country house has now been consolidated under the direction of Michael A. Newton as part of the “Awa pa Korsou” project of the Monument Fund. This consolidation should protect the ruin of the country house from further decline. Zorgvliet had already been consolidated.
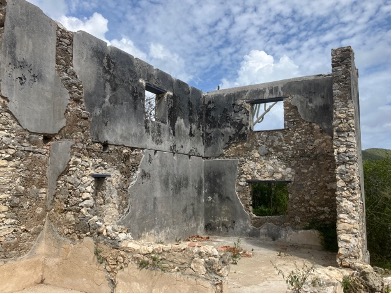
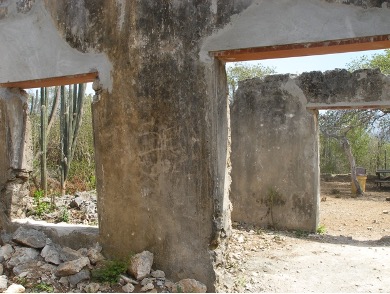
Consolidated ruins of the Zevenbergen country houses (left) and Zorgvliet (right)
Location and layout of the country house
The location of the Curaçao country house was influenced by climate and safety considerations. For a country house, the best spot was usually high up. High-altitude country houses got more wind, which was a big plus in a hot climate. They also had a great view of the plantation. Plus, they could easily see nearby plantations if they needed to defend themselves. They’d light torches to signal for help. Here’s an example of 10 country houses in Banda Bou that were all connected visually.
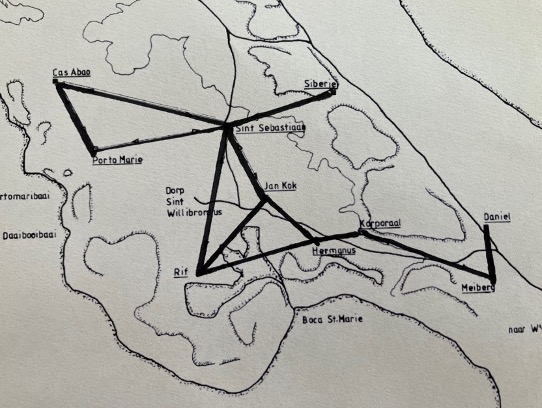
Visual contact country houses
(From Architecture and construction of the Curaçao country house) (Diagram M.A. Visman)
The design of the country house was based on the climate and practical needs. Bedrooms were usually on the eastern side, catching the northeast trade wind for a good night’s sleep. The kitchen was on the west side, so smoke and odors didn’t bother the residents. The main part of the country house had two or three rooms, with the biggest one as a salon (sala). There was also an attic for storage or sleeping.
Country houses often had galleries on two sides to keep the sun out. Some even had galleries on three or four sides! There were no corridors in these houses, so the rooms were all connected or could be reached through the galleries. There was usually a terrace around the house, and you could get to it by a staircase. Sometimes, there were other buildings next to or on the terrace, like a cistern, a kitchen, a bread oven, an office, and even towers at some country houses.
The construction of the country house
The country house’s walls were usually made of limestone, which is irregular in shape, so they were quite thick. The outer walls were about 40 to 50 centimeters thick. Bricks were often used for arches, moldings, and dormers because limestone wasn’t as good for those things. The roofs were usually pointed to make a usable attic for storage or sleeping. They had roof tiles, and the small gaps between the tiles were often filled with lime on the inside (strika panchi) to stop leaks. The roofs also had dormers for ventilation in the attic.
Outbuildings and other infrastructure
A plantation had several outbuildings and structures for running business. The cattle were kept in walled cattle corals. The magasina was used to store Sorghum (Maishi Chikitu), from which funchi was made. The Sorghum was threshed on the threshing floor. Threshing is the process of removing grain grains from the ripe grain stalk. A plantation had several smaller magasinas for storing hay bales, dividivi pods, hides, charcoal, and cottonseed (katuna). A large bell on a column was used to signal work. In the milk house, the milk was processed into buttermilk, cheese, and butter. Processing was necessary because the milk from plantations far from the city would be spoiled when arriving in the town. Grain was ground in the mill. The horses stayed in the horse stable. Dovecotes were used to keep pigeons, which were also eaten. In the forge, hinges, locks, and iron bands for wagon wheels were made. Cisterns, dams, and wells were essential for water supply. Indigo was made in indigo tanks. Indigo is a blue dye for export, but also sometimes for personal use. A lot of water is needed to make indigo, so the indigo tanks were usually located near wells. By the way, Savonet is the only plantation on Curaçao where the outbuildings are still intact. In most plantations, many of the outbuildings have disappeared, and often only the country house can be seen.
Kas di Kunuku
The enslaved people on a plantation lived in little communities called slave villages. These villages were made up of tiny houses that the enslaved people built themselves using materials from the area. They were called “kas di kunuku” or “kas di pal’i maishi.”
Kunuku houses are made of branches, loam, and straw. They have poles at regular intervals, and branches are braided around them. The branches are smeared with a mixture of clay, cow dung, and grass. On the outside, the walls are protected by a layer of limestone that gets thinner towards the top. This created the characteristic sloping outer walls. These walls also have good heat insulating properties. But not all kunuku houses have this protective layer of limestone. Kunuku houses without it are less durable and have mostly disappeared.
Longitudinal beams were placed on the uprights. The roof trusses were placed on this. These carried the purlins (horizontal beams). The roofing, consisting of dried corn stalks, was tied to the purlins. The roofing was about 20 cm. thick.
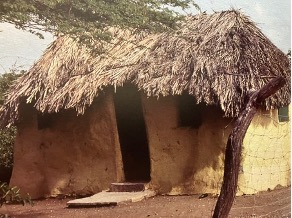
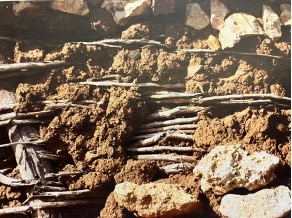
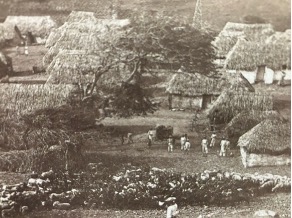
Kas di Kunuku, construction wall slave village on the plantation Siberie (From Country Houses of Curaçao)
In this part, the buildings on a plantation have been discussed in a general sense. In the next part, the architecture of the Curaçao country house will be discussed.
5. The Plantation Buildings